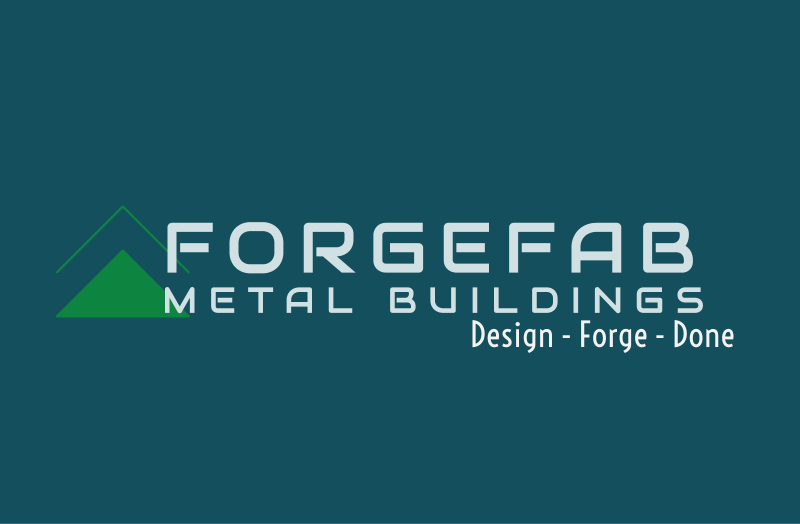Sketch Your Metal Building in Minutes
Use the ForgeFab design tool to set your building size, roof type, and openings on a real plan. It’s the fastest way to get a quote that matches your site and how you’ll actually use the building.
What the ForgeFab Design Tool Helps You Do
The online tool doesn’t replace engineering, but it does make it easier to communicate what you want. It turns “rough idea” into a layout we can price and refine with you.
Set Real Dimensions
Dial in width, length, eave height, and roof pitch so your quote reflects a real building, not a guess. That makes pricing and structural design more accurate from day one.
Place Doors & Openings
Add overhead doors, walk doors, and windows where you want them. We’ll refine framing and loads around those openings when we engineer the building.
Speed Up the Quote
When we receive a design tool layout, we already have the basics we need—dimensions, doors, and intended use—so we can move faster into final pricing and building options.
Design Tool vs. Quote Request Form
You don’t have to use the online design tool to work with us. Here’s a quick guide on which option makes the most sense for where you are in the process.
Use the Online Design Tool When:
- You’re at a computer and can spend a few minutes sketching.
- You know roughly how big the building needs to be.
- You want to see how doors and windows lay out on real walls.
- You’re comfortable dragging and dropping elements in a visual interface.
Use the Quote Request Form When:
- You’re on your phone and don’t want to fight a small screen.
- You only know basic dimensions and timeline.
- You’d rather talk through layout with a person.
- You’re comparing options or still early in planning.
“The online tool made it easy to see how big my shop actually needed to be. I laid out doors, moved things around a couple times, and ForgeFab came back with pricing that matched what I created.”
Not a designer? That’s okay.
The design tool doesn’t have to be perfect. Think of it as a sketch. We’ll review what you send, check it against loads and codes, and make recommendations before anything is ordered.
You can also skip the tool and just send dimensions through the quote form—whichever feels easier.
Design Tool FAQ
A few common questions about using the ForgeFab online design tool and how it fits into the quote process.
Do I have to use the design tool to get a quote?
No. The design tool is optional. It’s great for visualizing sizes and door placements, but you can also call, email, or fill out the quote request form with your dimensions and we’ll handle the layout on our end.
Does the design tool work on mobile?
It can be used on a phone or tablet, but it’s much easier on a desktop or laptop, especially when placing doors and windows. If you only have a phone, you can still submit a simple request and we’ll follow up.
What happens after I submit a design?
Your layout comes directly to ForgeFab. We review it, apply engineering requirements, and build a detailed quote around it. If we see anything that needs adjustment, we’ll suggest changes before anything is ordered.
Am I committed to anything by using the tool?
No. Submitting a design or quote request does not obligate you to purchase. It simply gives us the information needed to provide real numbers and options so you can make an informed decision.
Ready to Try the Online Design Tool?
Launch the tool, sketch your building, and we’ll turn it into a real quote with engineered options and clear lead times. Or skip the tool and send your dimensions through the quote request page.
